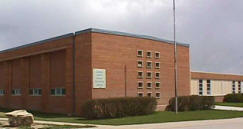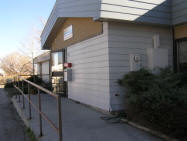| Project Scope:
Pedersen Planning
Consultants (PPC) was retained by the Carbon County
Higher Education Center (CCHEC) to determine floor space
and site requirements for a centralized facility or
complex where all CCHEC programs in Rawlins, Wyoming
could be consolidated. CCHEC also desired guidance
concerning where a consolidated facility or complex
might be located in the City of Rawlins.
Floor space requirements
were primarily determined through a combination of
individual and group interviews of 13 CCHEC program
directors, instructors, and administrative personnel. |

Main Campus, 705 Rodeo
Street

Vocational Campus,
812 E. Murray Street |
| This
consultation enabled PPC to gain insights concerning the
type and scope of instruction, anticipated student
enrollments in each program, the preferred types of
furniture, fixtures and equipment required for
instruction, as well as desired facility relationships
between instructional, hands-on laboratory, and student
testing areas. The same process provided guidance for
administrative floor space and common space areas.
This information gained from
CCHEC personnel enabled PPC to determine potential floor
space requirements and prepare conceptual floor plans
for adult basic education, health education, vocational
and industrial training, as well as administrative and
student services areas. Floor space requirements and
conceptual plans were also developed for a child care
center that would accommodate about 53 children. Common
space areas included requirements for a small café and
commercial kitchen, as well as a student lounge.
Subsequently, PPC
identified and evaluated site requirements that would be
needed to support the operation and maintenance of the
potential facility or facility complex. This analysis
focused primarily upon determining the size of the
overall building site, as well as vehicular access and
parking requirements.
The second phase of the
study examined several alternate sites in Rawlins. The
sites selected for this analysis were based upon
anticipated floor space and site requirements, the
compatibility of an educational facility to adjacent
land uses, the accessibility of supporting
infrastructure, the suitability of the site for
vehicular parking, pedestrian access, and other
potential site amenities. The constraints and
advantages associated with each alternate site were
identified. A preferred site was ultimately recommended
for future facility development.
The final phase of the
project involved the evaluation of potential
opportunities to establish partnerships with other
agencies and organizations in Rawlins to develop a
multi-use facility or complex. This evaluation was
derived from discussions with representatives of the
Boys and Girls Club of Rawlins, Carbon County Museum,
and Carbon County School District 1. |