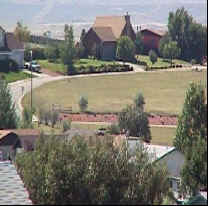|
|
Project
Experience |
|
| Project: |
WRIGHT MASTER PLAN REVISION |
|
|
| Location: |
Town of Wright, Wyoming |
|
|
|
Client: |
Town of Wright, Wright Planning and Zoning
Commission
P.O. Box 70 Wright, Wyoming 82732 |
|
|
| Contact: |
Diana Robb, Assistant Clerk/Treasurer
Cheryl Gulley, Chair, Wright Planning and Zoning Commission |
|
|
| Year Completed: |
1998 |
|
| Project Scope: The Town of Wright, Wyoming, retained
Pedersen Planning Consultants (PPC) to revise its master plan. Since the adoption of
its 1989 master plan, changing land use management issues, community priorities, and
regional economic trends prompted the Wright Planning and Zoning Commission to determine
that a revision of the master plan was necessary.
Pedersen
Planning Consultants prepared a revised land use plan that was based upon evaluations of
community issues and priorities, the regional economy, community land uses, community
population, and community infrastructure. These evaluations forecasted future
resident and transient populations, determined the type and amount of anticipated lands
required for each type of land use, as well as utility service demands.
|
|
|
PPC initially
interviewed some thirty-five (35) community leaders and selected public agency
representatives to help determine issues that were perceived by local residents, as well
as recommendations concerning future land uses. In addition, a public workshop was
held to gain insights from other Town residents. These issues and recommendations
identified were summarized, shared and discussed with the Planning and Zoning Commission.
This process enabled the Wright Planning and Zoning Commission to refine the
community issues that it wanted the Master Plan to address. |
 |
|
|
A geographical
information system (GIS) was developed and organized using available digital information,
as well as new coverages that were prepared for the revised master plan. The GIS
included coverages for highways, roads and streets; water and wastewater systems;
electrical and natural gas distribution systems; as well as existing and proposed land
uses.
Existing land uses, land
ownership, occupancy, and existing zoning were compiled into a database for every land
parcel in the Town of Wright. Excel software was used for the development of the
database. PPC linked the land use database to the GIS to provide users with
convenient access to specific data about each land parcel in the community.
An examination
was made of existing zoning designations to assess potential changes to the existing
zoning code that would be desirable to help encourage the land use pattern outlined in the
revised Master Plan.
The revised Wright Master Plan was adopted by the Wright Town Council in
January of 1999. |
|
|